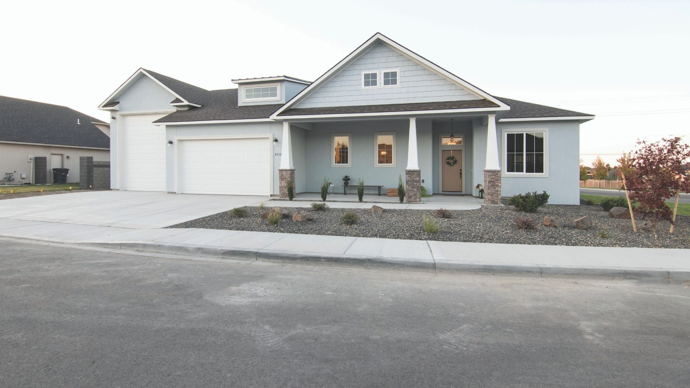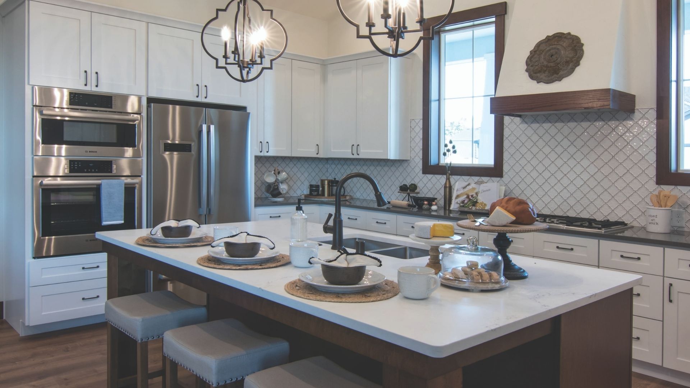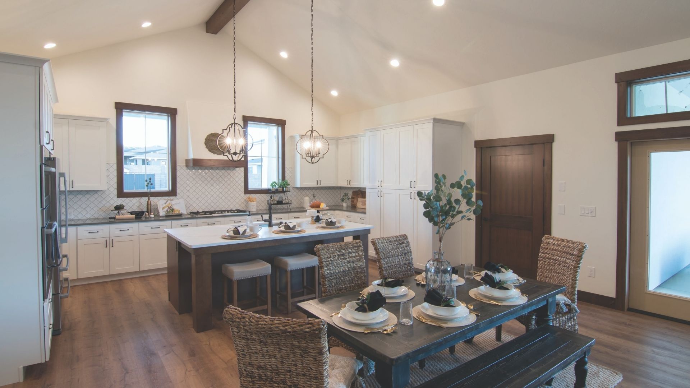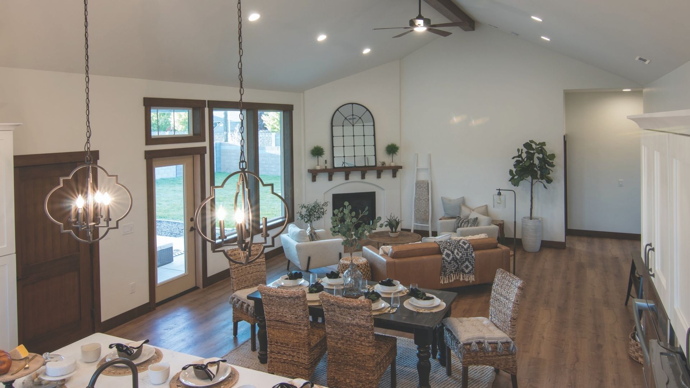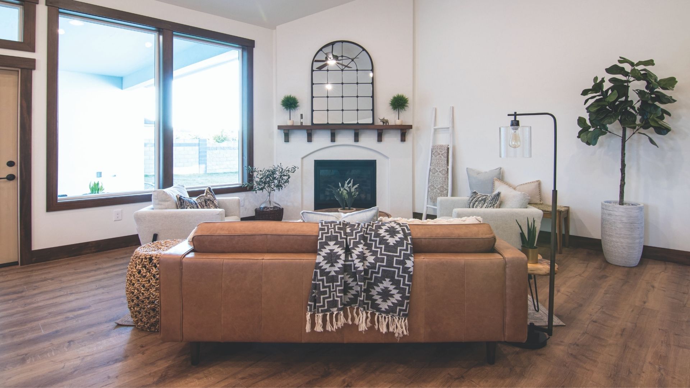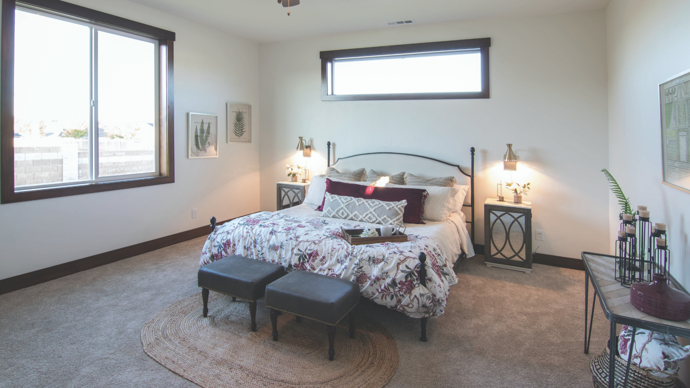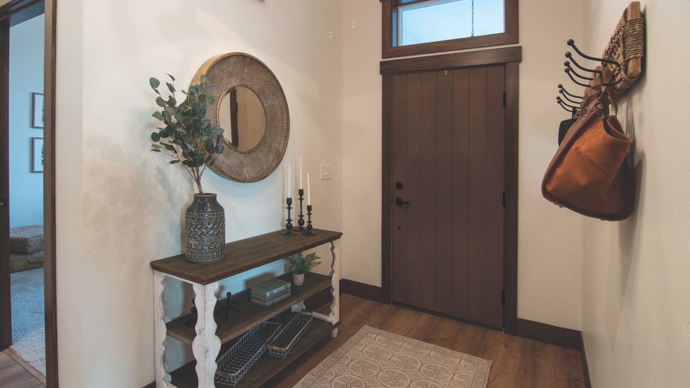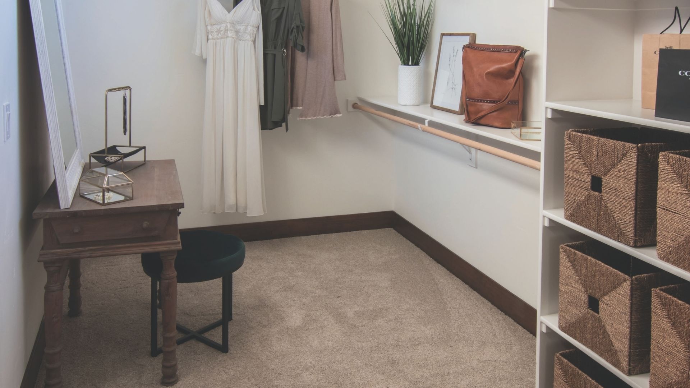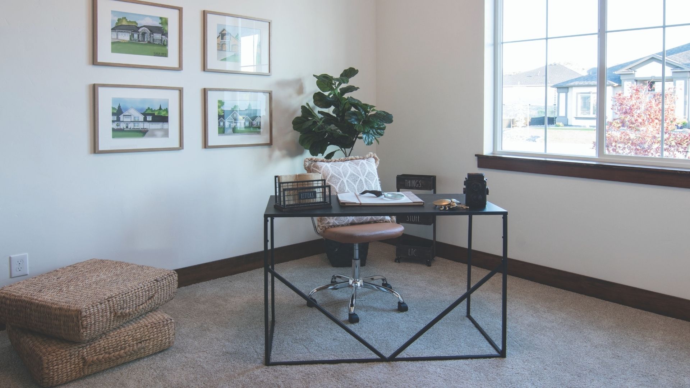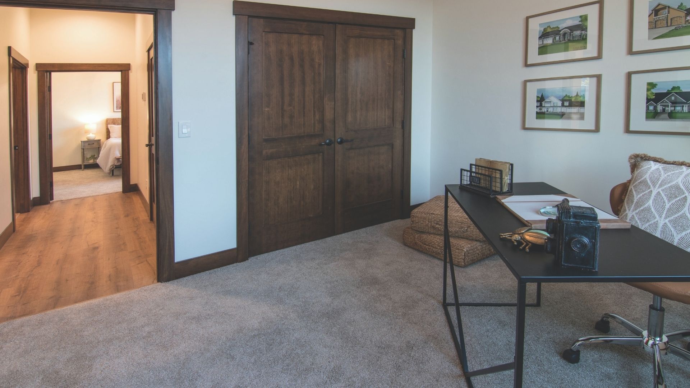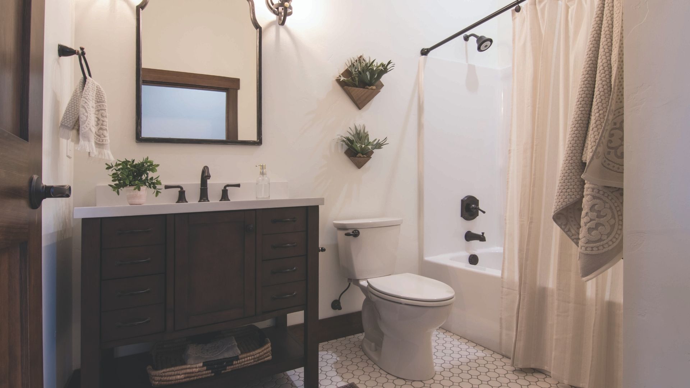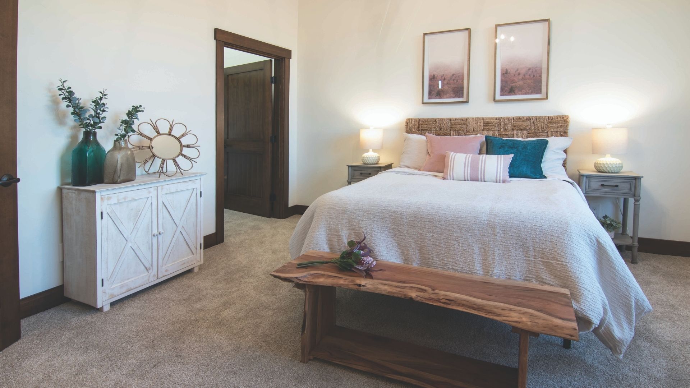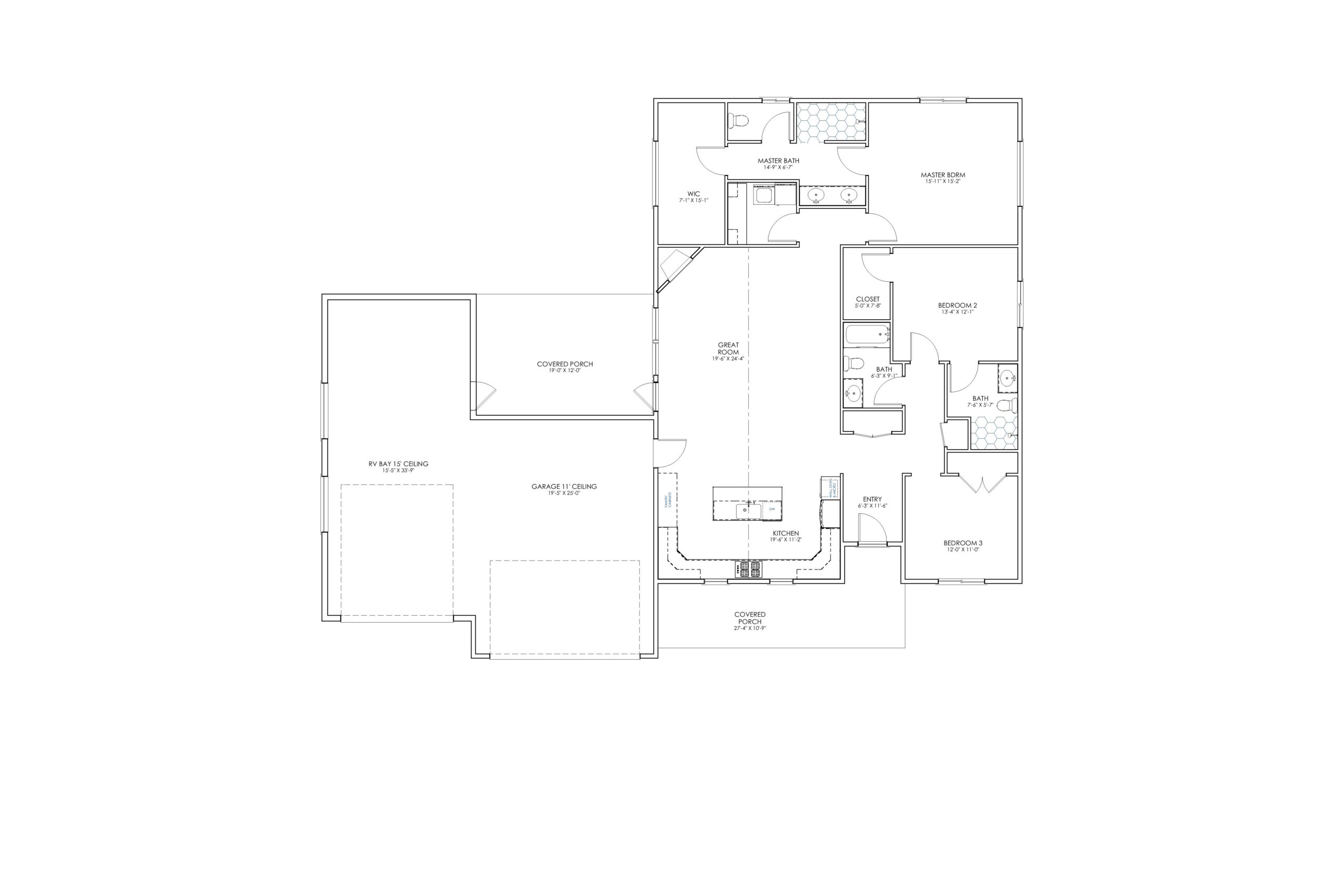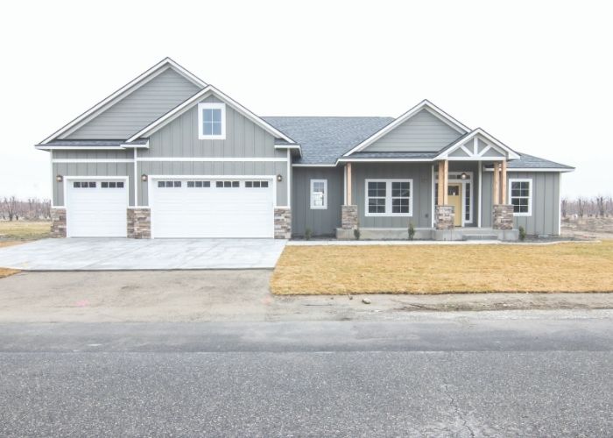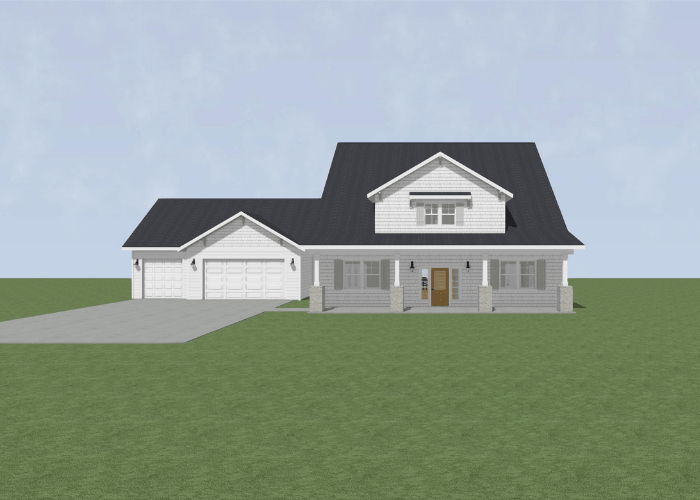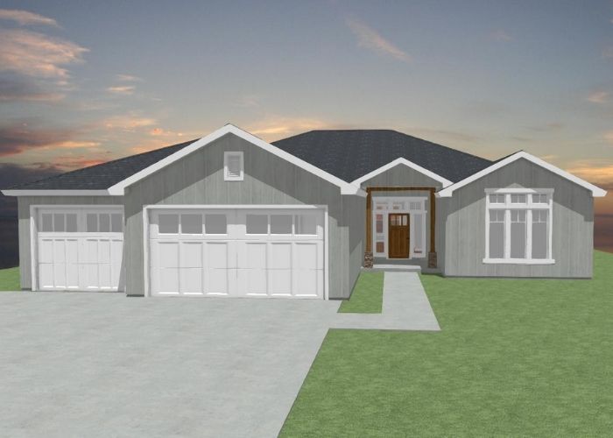Badger Mt.
Home Sweet Home
We designed our Badger Mt plan for stylish and easy living. Our single level floor plan is perfect for families of all sizes and ages with a large master suite, an en-suite bedroom/bath and a roomy garage with a tall bay ready for recreation vehicles. The large, vaulted great room with a big chef’s kitchen anchors the home. The gracious master bath features a large walk in shower, double sinks and a spacious walk in closet.
Amenities
- Spacious Kitchen
- 10′ Ceilings
- RV Garage
- Vaulted Kitchen
- Dining & Living Room
- Fireplace
Specs
- 3 Beds
- 3 Baths
- 1 Floors
- 2,029 sqft
- 75′ x 60′ Build Area
- 3 Car Garage


