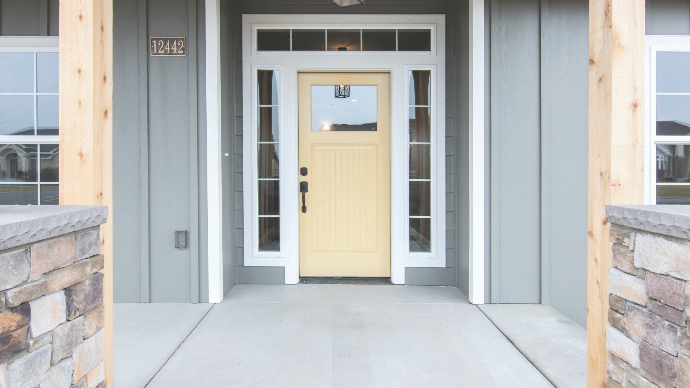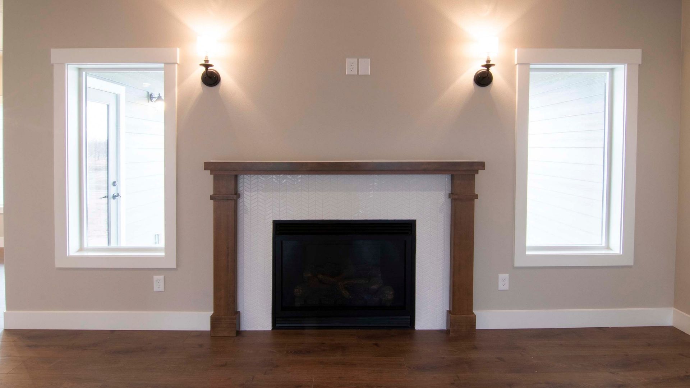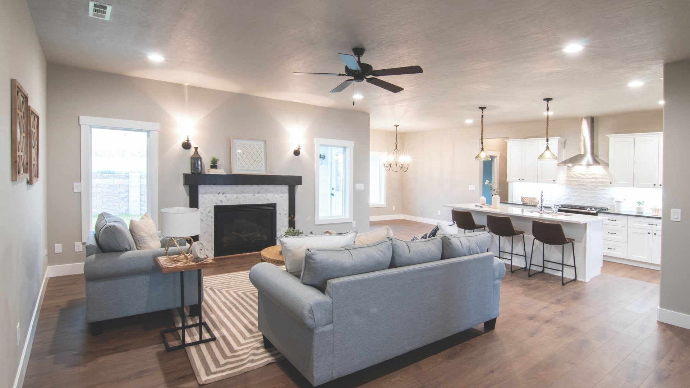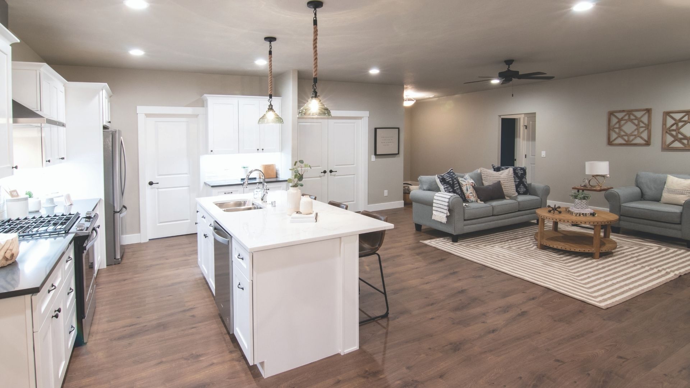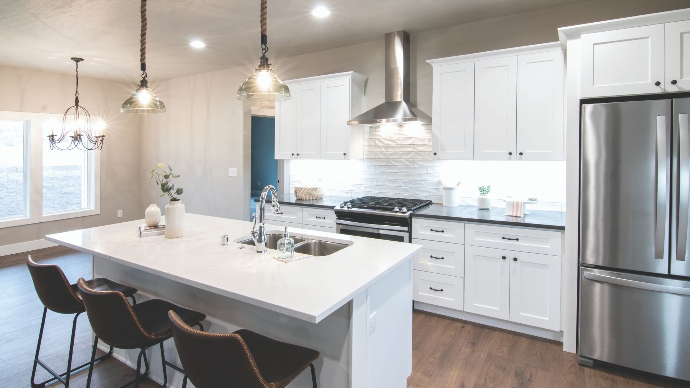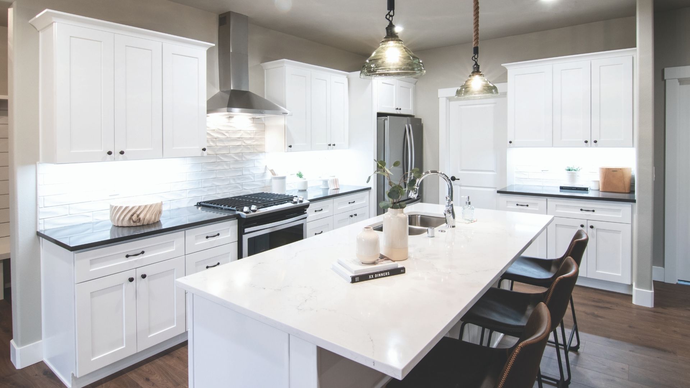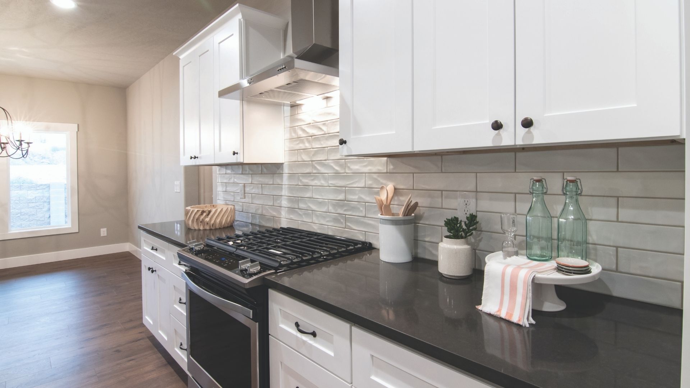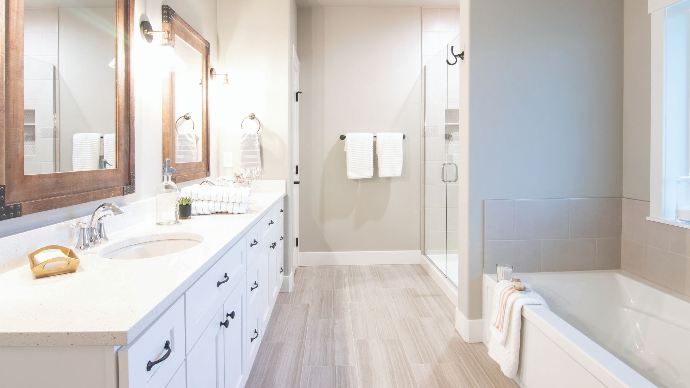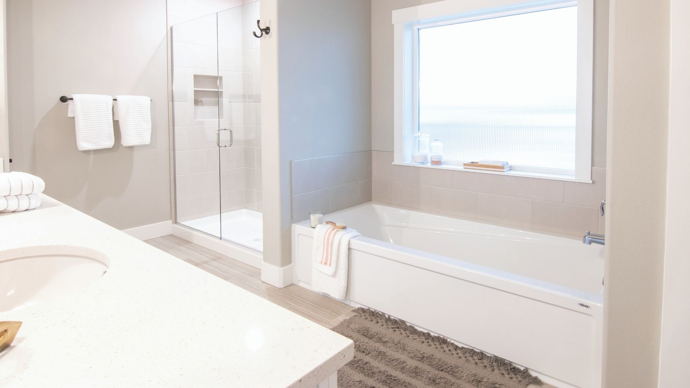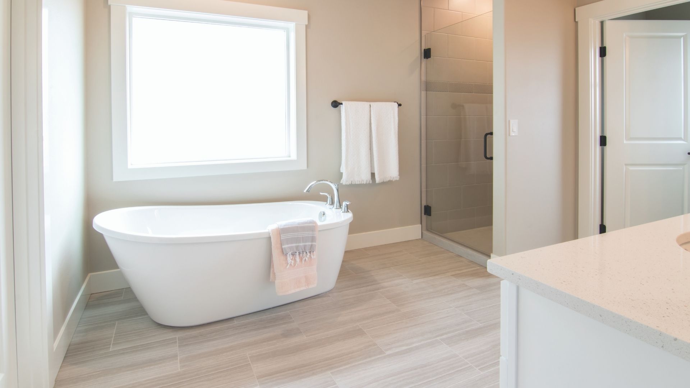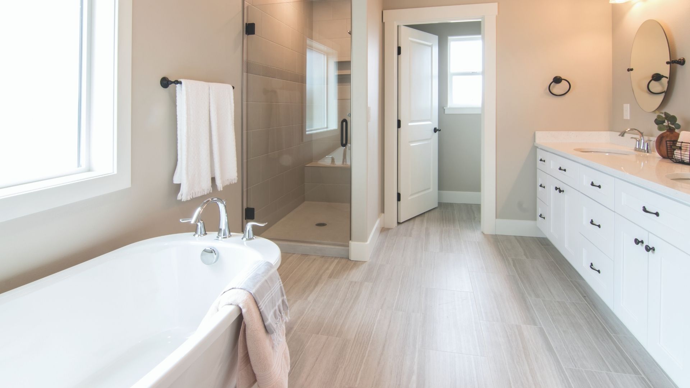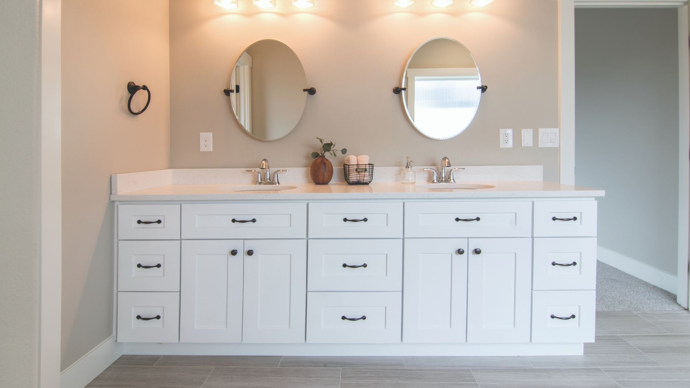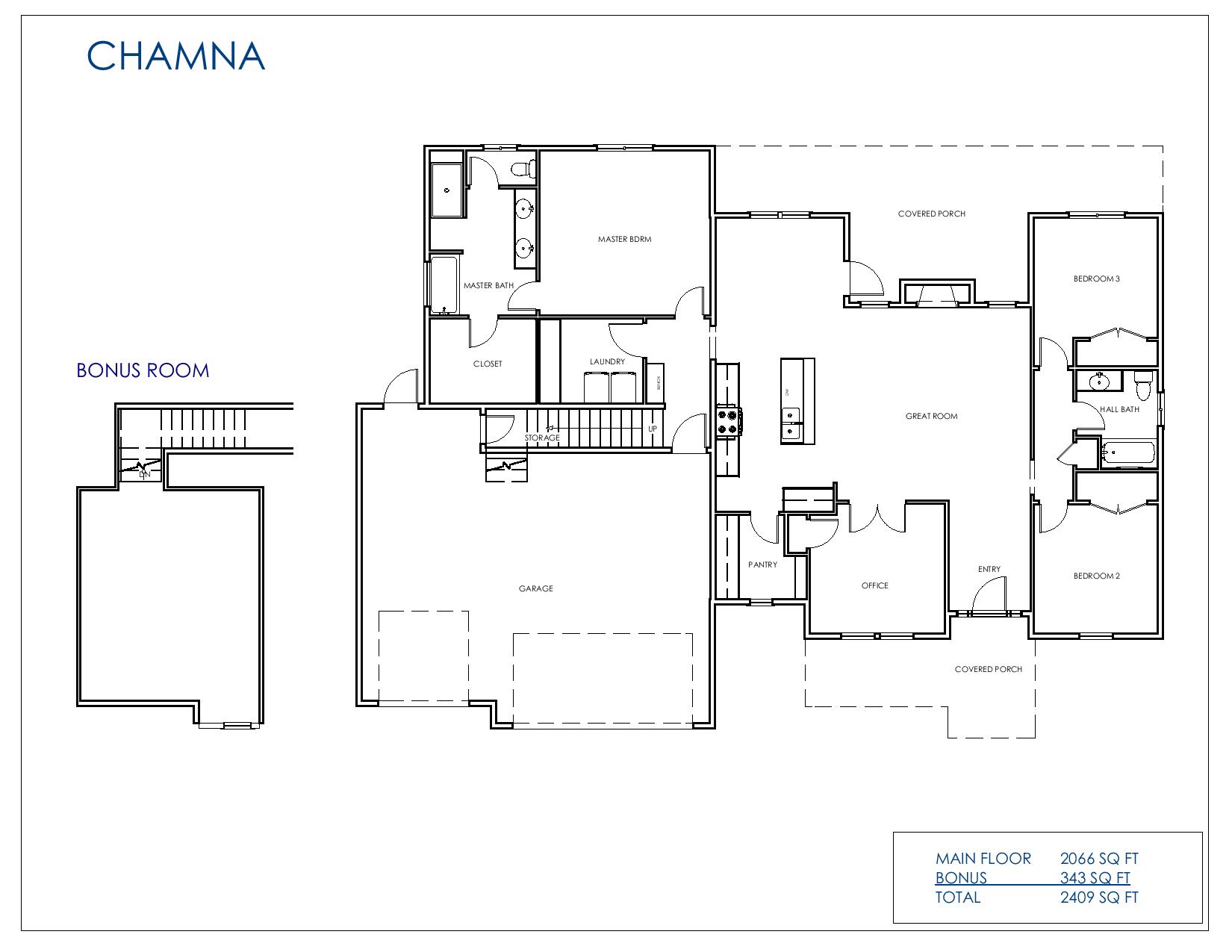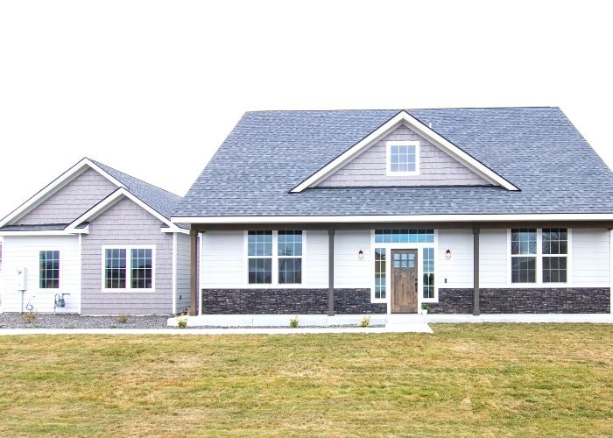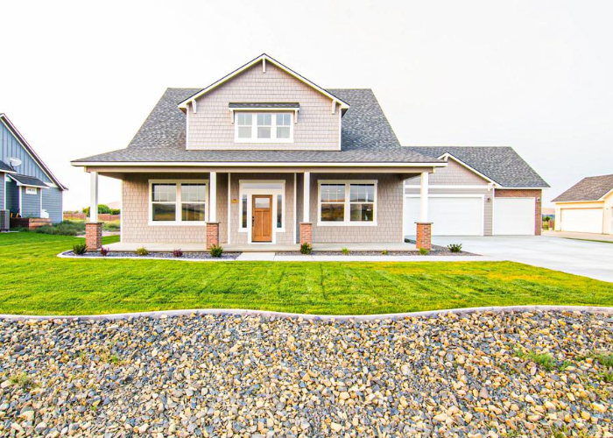Chamna
A Sleek and Warm Home
Our Chamna plan was featured as one of our HBA Parade of Homes in 2018. This charming home has plenty of amenities for your family. The open great room separates the master suite from the other bedrooms of the home giving everyone their own space.
Amenities
- Open Great Room/Kitchen
- Covered Porches
- Fireplace
- Walk-in Pantry
- Bonus Room
- Office
Specs
- 3 Beds
- 2 Baths
- 2 Floors
- 2,504 sqft
- 72′ x 52′ Build Area
- 3 Car Garage


