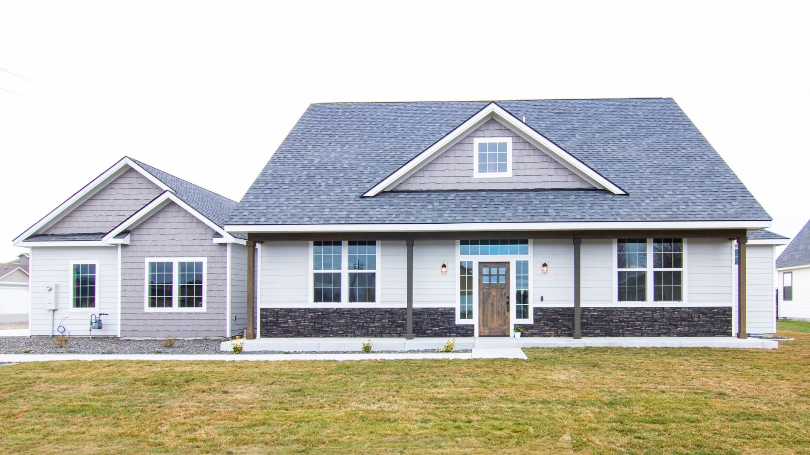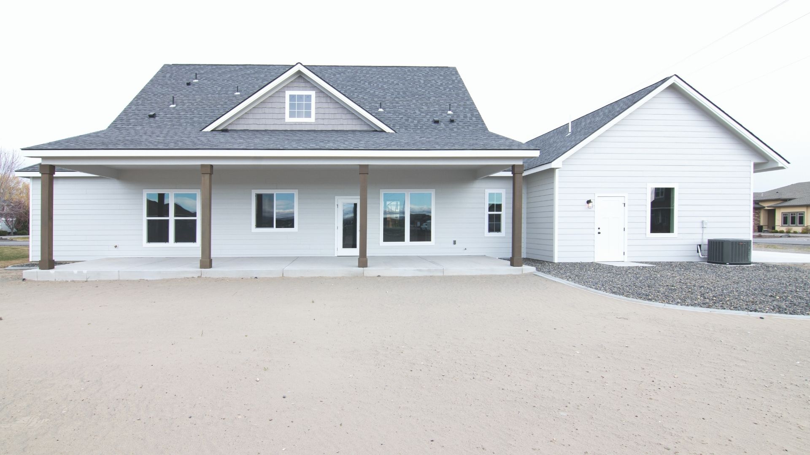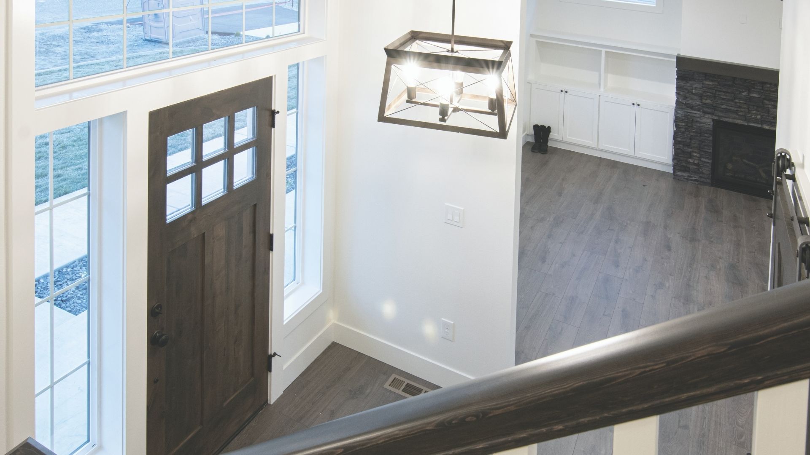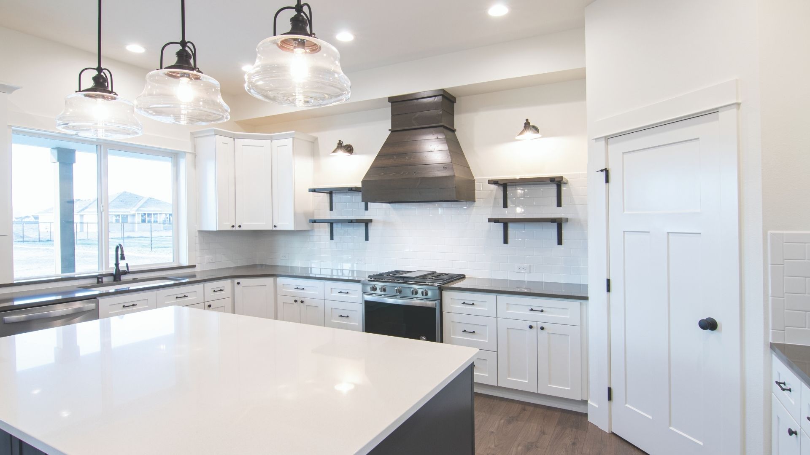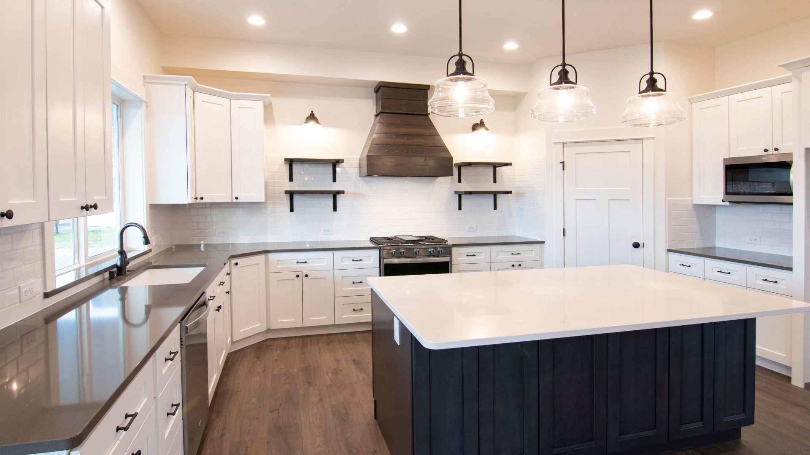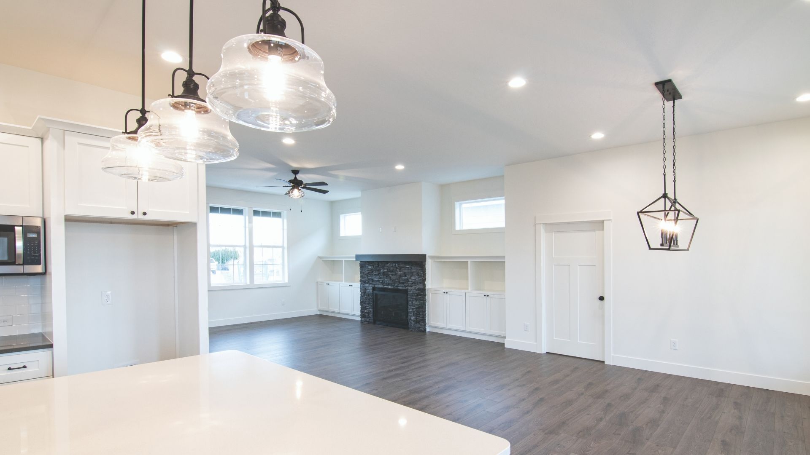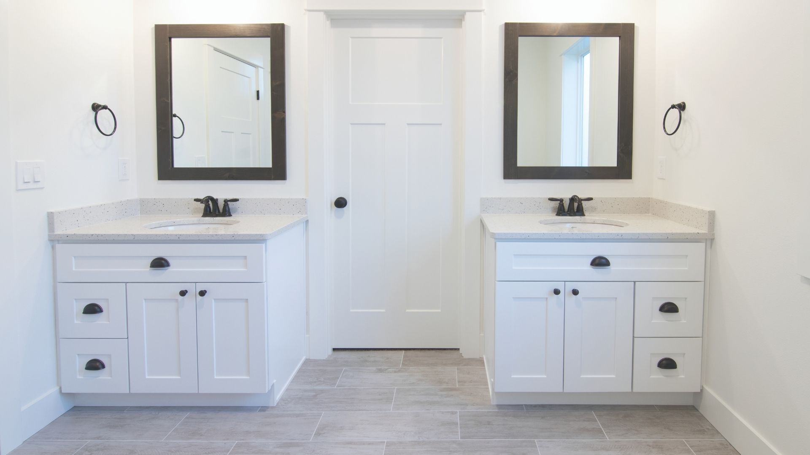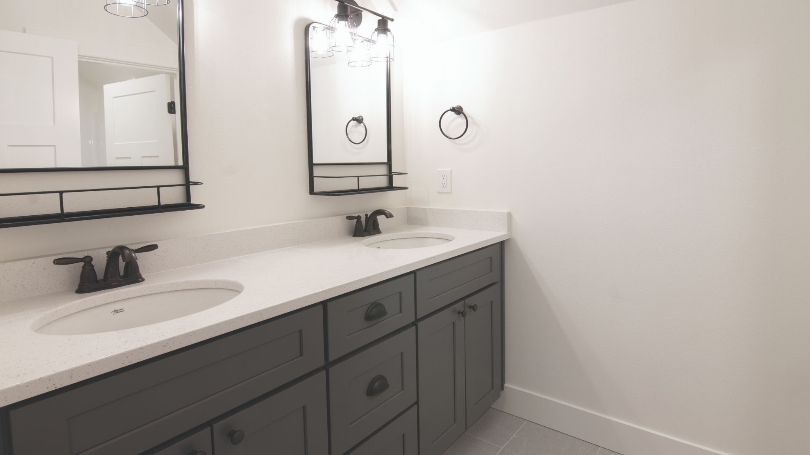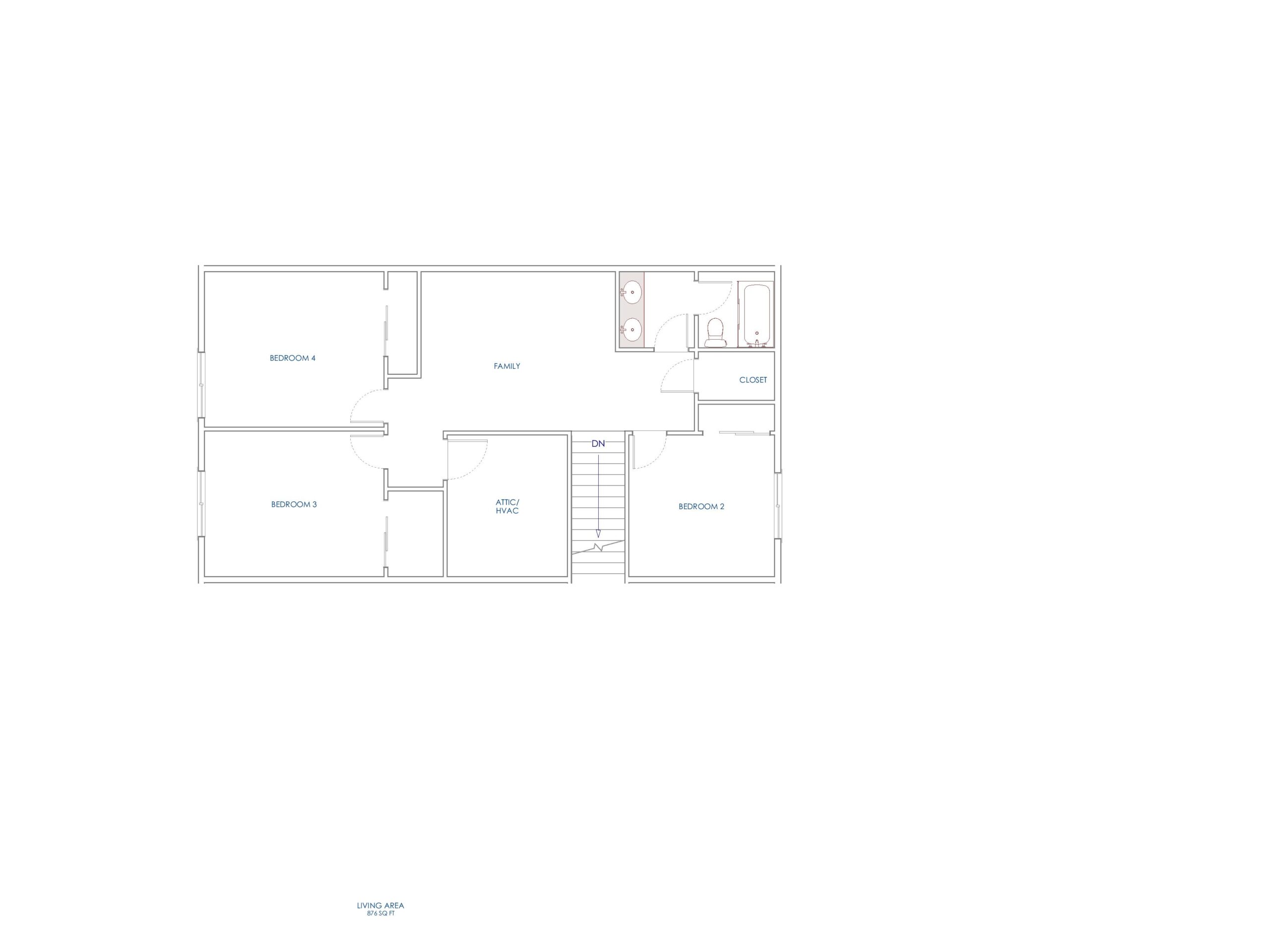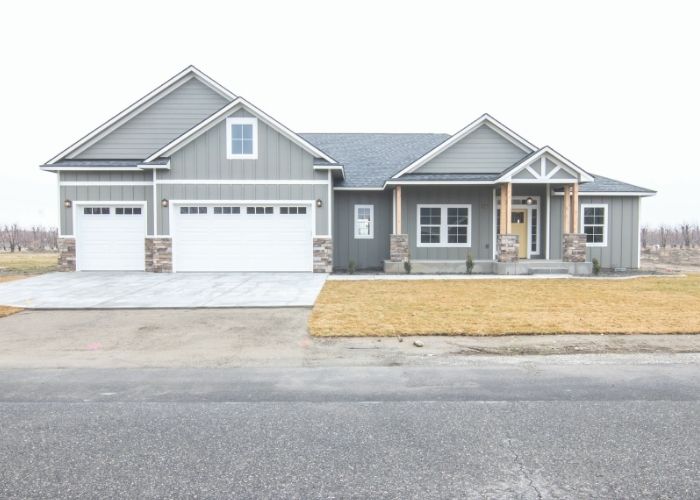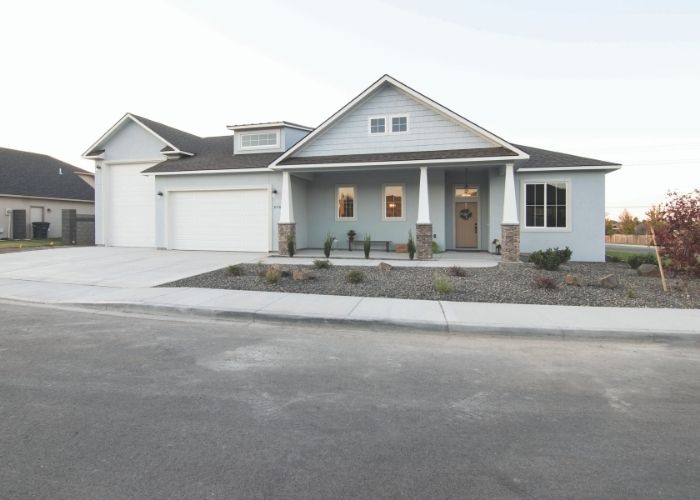Spalding
A Charming Home
This charming home originated from our much loved Bungalow plan. Even though the interior has quite a few changes it still shows that Bungalow charm. The Spalding plan will greet you with a beautiful entry and staircase. The great room features built-ins flanking the fireplace and tucked in the back of the home, the kitchen can be found. The kitchen features plenty of counter and cabinet space for every cook. The master bedroom and an office finish off the first floor. The second floor boasts 3 additional bedrooms as well as a family room and bathroom. This plan will surely become a favorite.
Amenities
- Large Covered Porch
- 2nd Family Room
- Fireplace
- 10′ Ceilings on Main Floor
- Walk-in Pantry
Specs
- 4 Beds
- 2.5 Baths
- 2 Floors
- 2,737 sqft
- 84′ x 41′ Build Area
- 3 Car Garage

